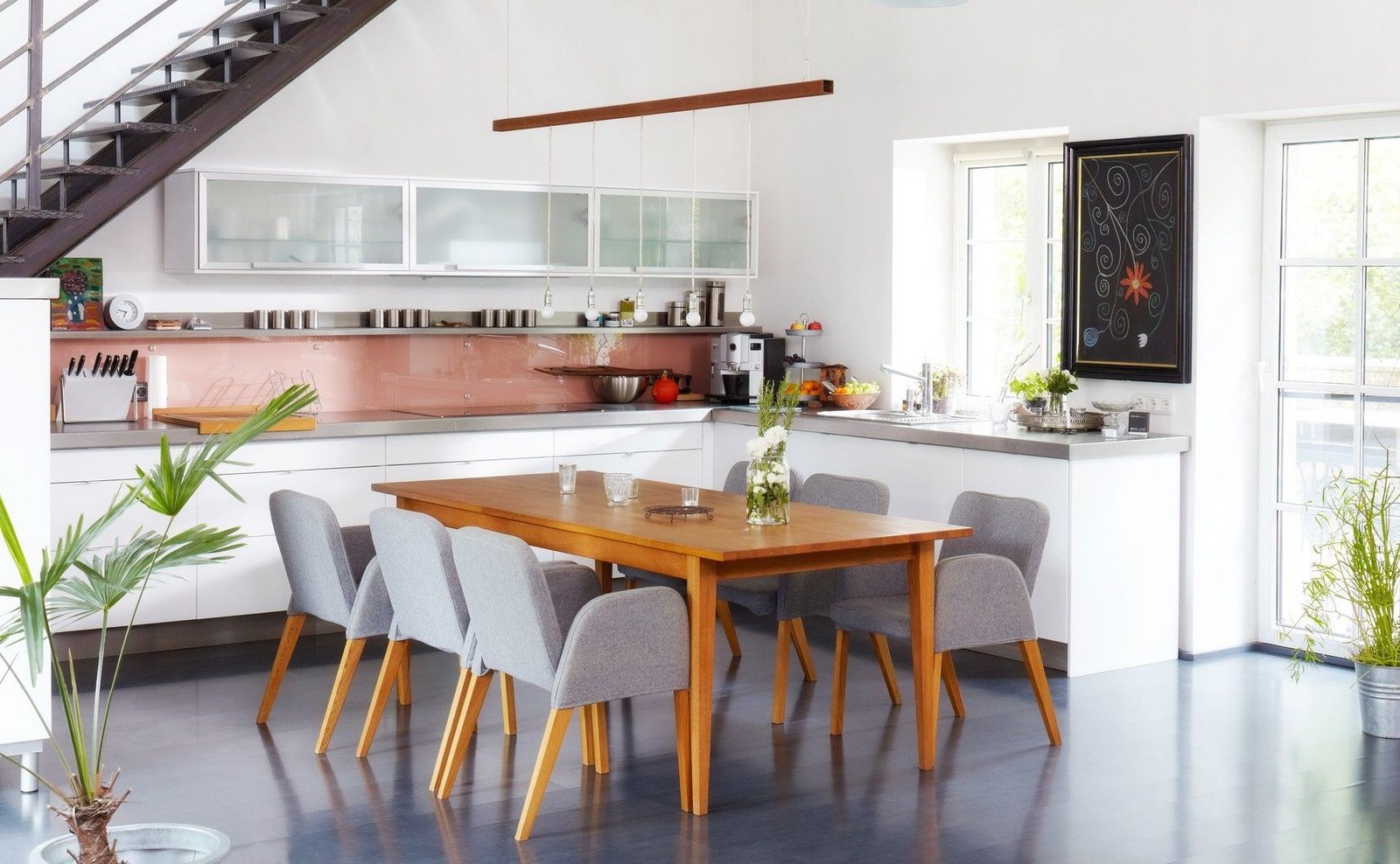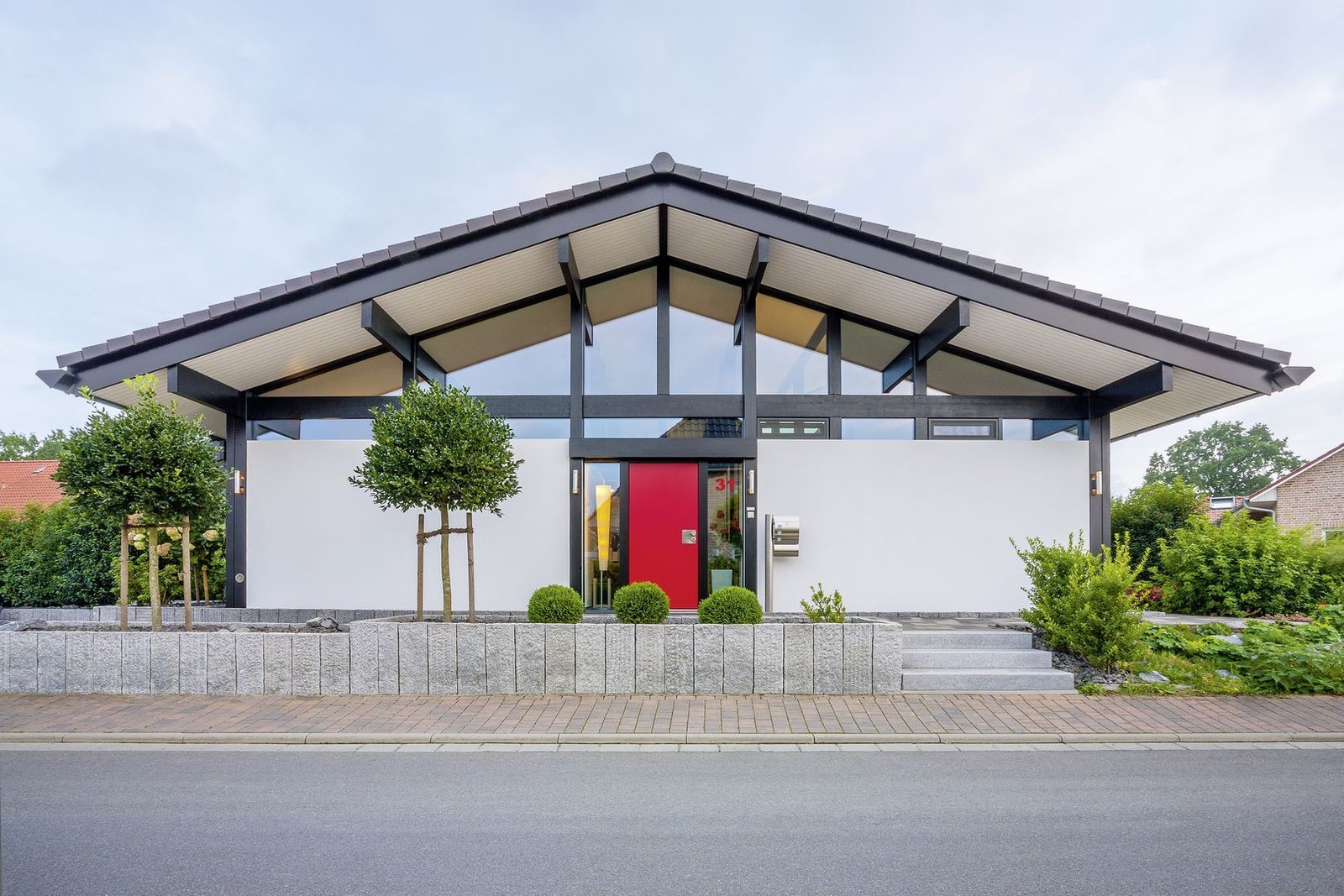An open kitchen combines cooking and eating, living and relaxation
In recent years, a very pronounced trend has clearly established itself in modern interior design – the open kitchen. This design concept also corresponds to the contemporary living and lifestyle of the Germans, because most households nowadays have an open floor plan, where cooking and living can be easily combined. Most of the new buildings are now equipped with an open kitchen, where you can easily combine cooking and eating, living and relaxing. Yes, it is very clear that the modern kitchen has to be multifunctional. But does the open kitchen have certain disadvantages or is it only advantageous and positive? If you are eagerly looking for an answer to this question, then stay tuned and we can discuss this further. You also have the opportunity to take a very careful look at our photo show.
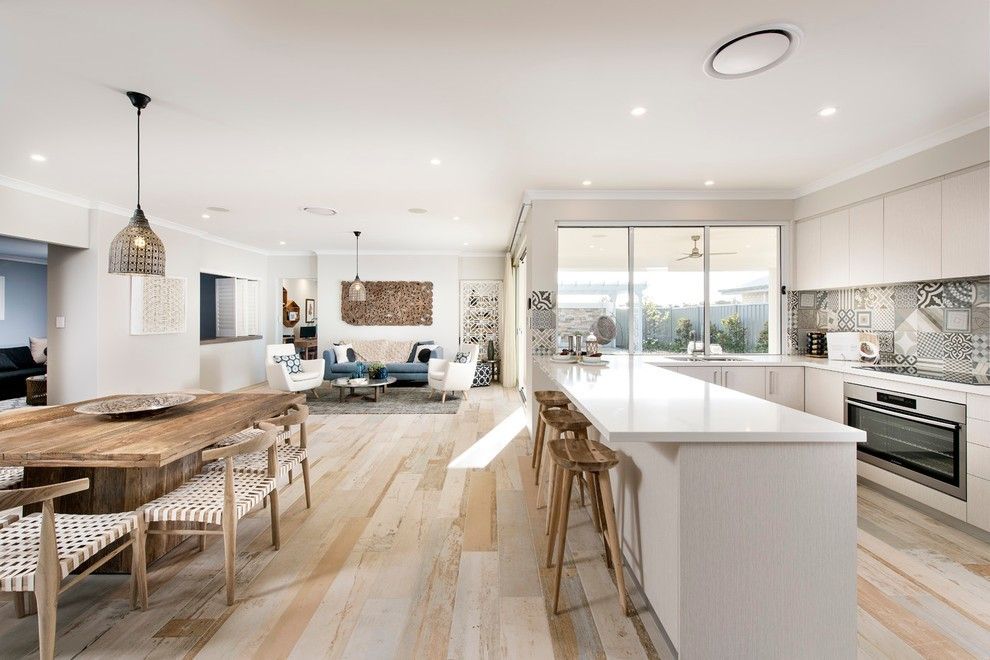
The open design concept is very trendy
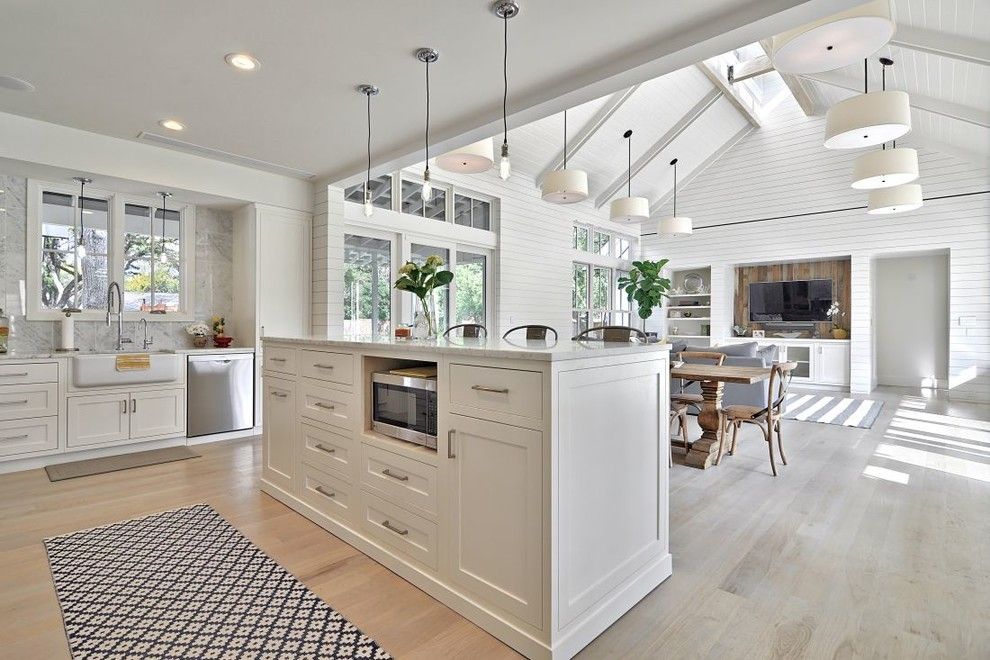
An open floor plan allows cooking, eating and living to merge seamlessly
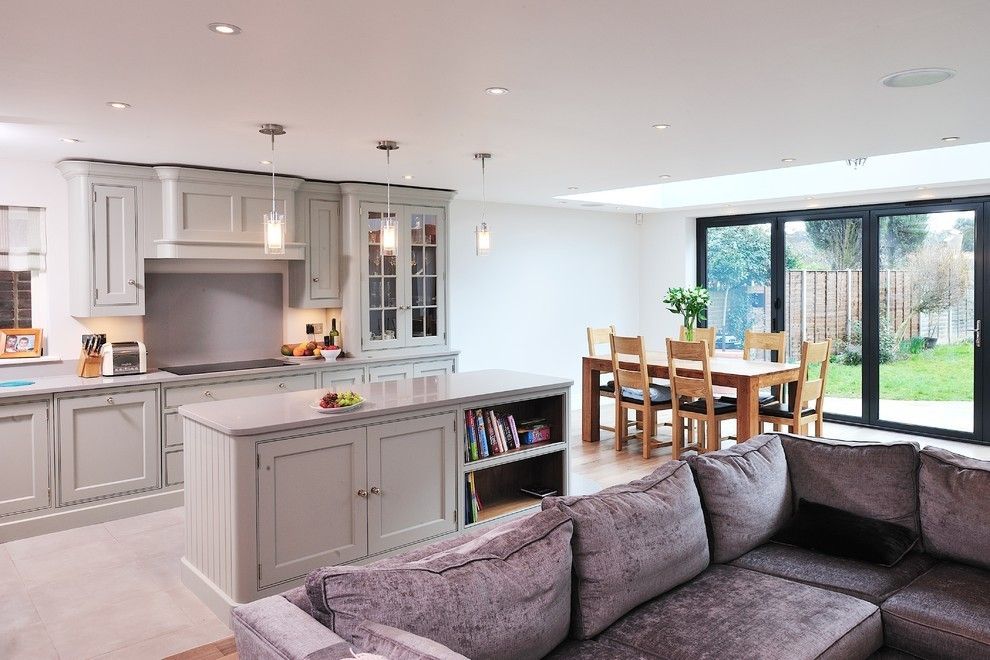
Would you feel comfortable in this open kitchen?
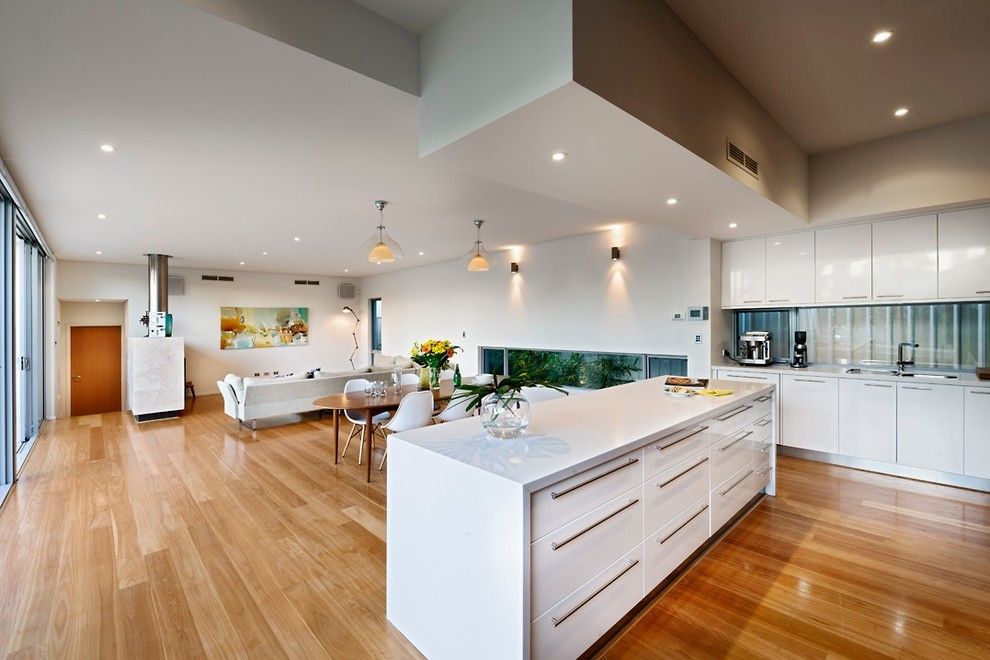
The open design makes the rooms appear spacious
Design openly and appear generous
There is undoubtedly a very strong tendency to design openly and to make even a small room appear generous. This design concept has many advantages. With an open floor plan, you can inspire your imagination and freely design the individual room zones. The room planning is flexible as the kitchen goes over to the other zones. A kitchen island or a counter can be used here because they excellently delimit the planned room areas.
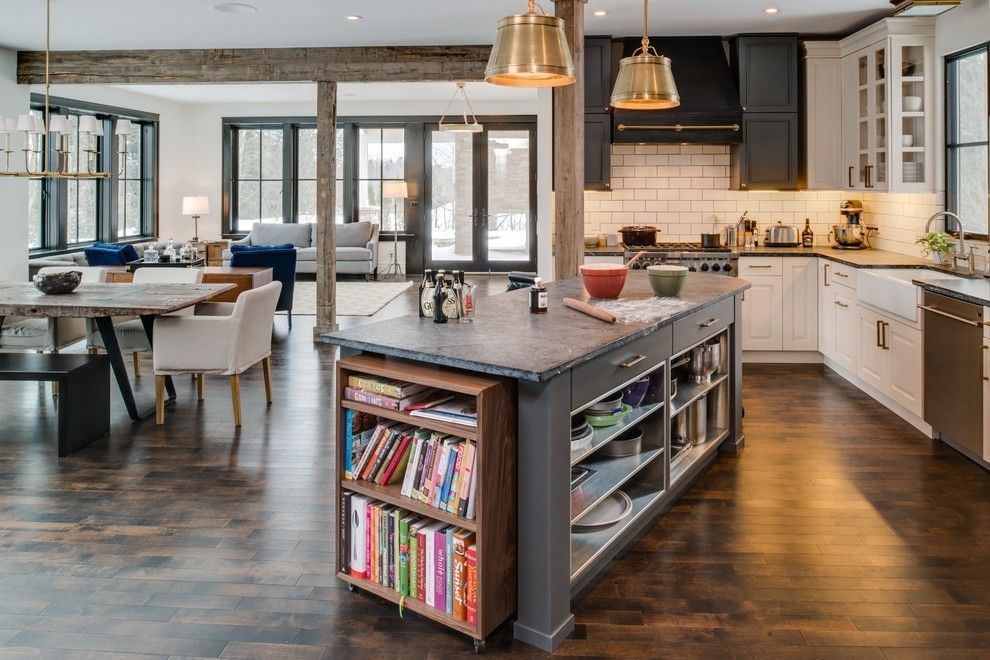
The kitchen island does not delimit, it only makes activities in the room easier
The best order is required in an open kitchen
If you already have an open kitchen or want to decide on one now, you need to know in advance before planning your room that the open floor plan means transparency. So don’t let your eat-in kitchen look messy. Clear everything out immediately after preparation so that you don’t see dirty dishes or pots and pans. Yes, this means more and more work for the housewife, but the price is definitely worth it because you get a perfect look in all the open space. Time and effort sacrificed are irrelevant!
And something else! So that you and the other family members do not disturb the smells from the kitchen, you absolutely need an extractor hood. The modern models inscribe themselves seamlessly into the ambience and can serve you well for years.
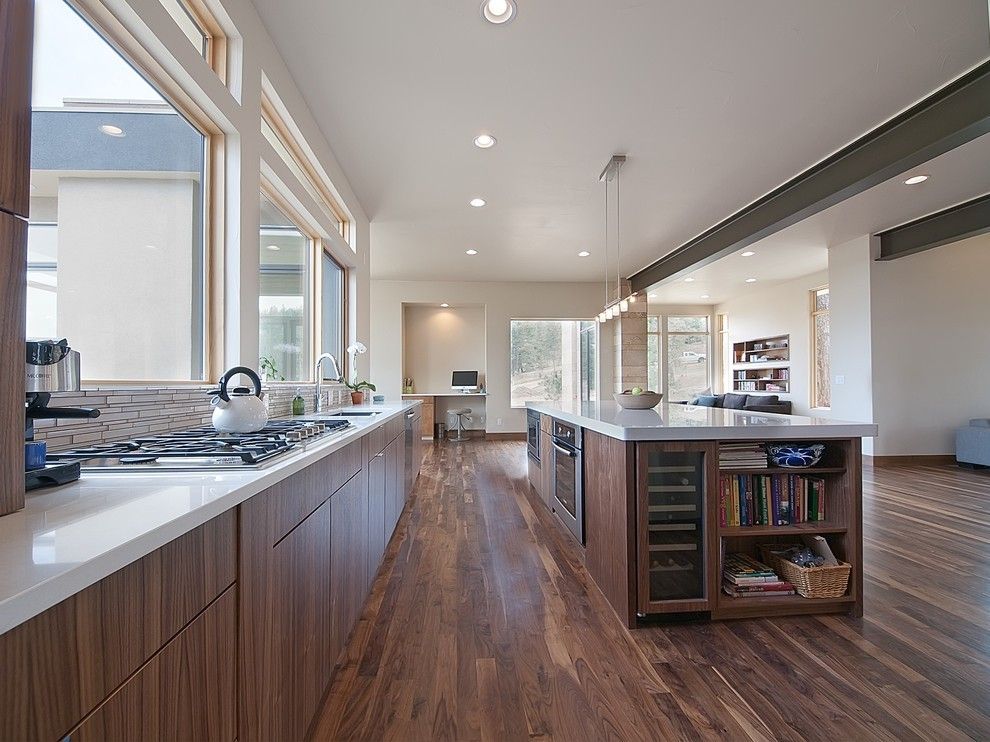
The best order is a must in the open kitchen-living room
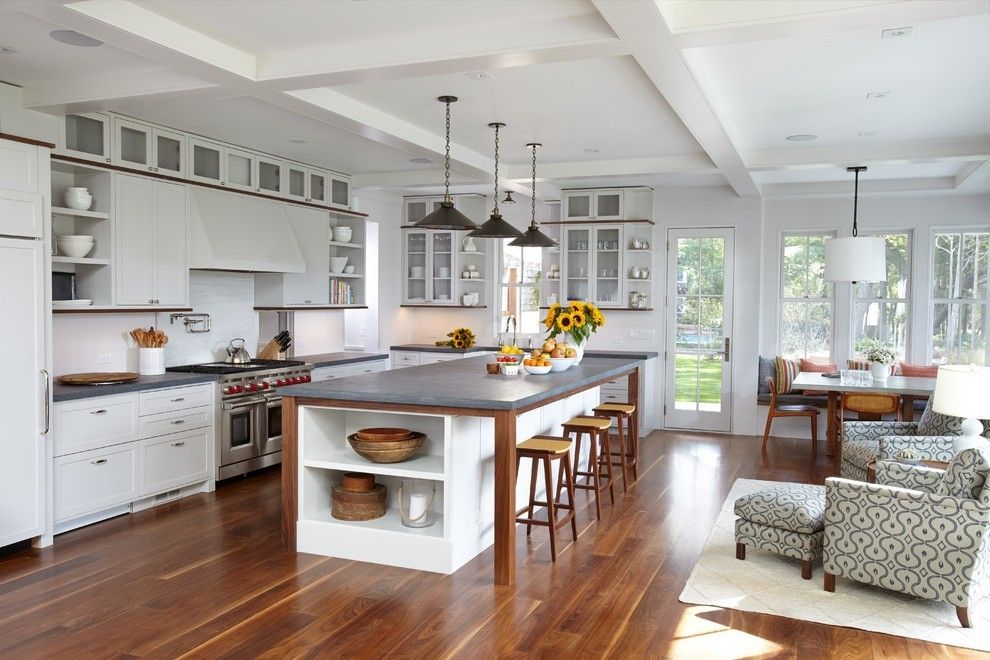
You can only create a pleasant feeling of space through perfect order and cleanliness
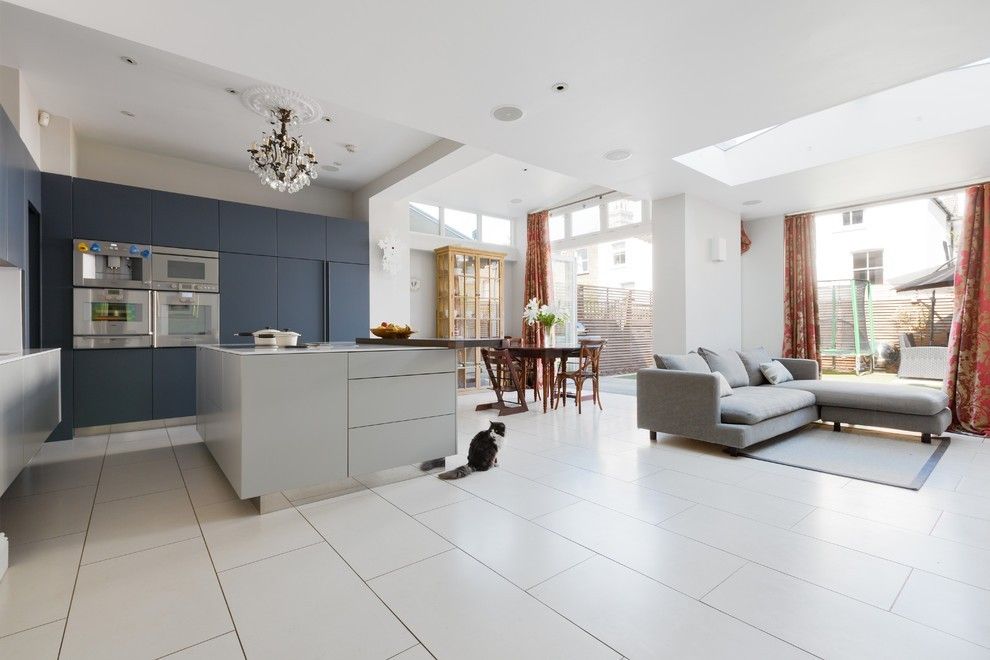
The modern, open kitchen-living room skilfully combines the cooking area with the dining area and the relaxation zone
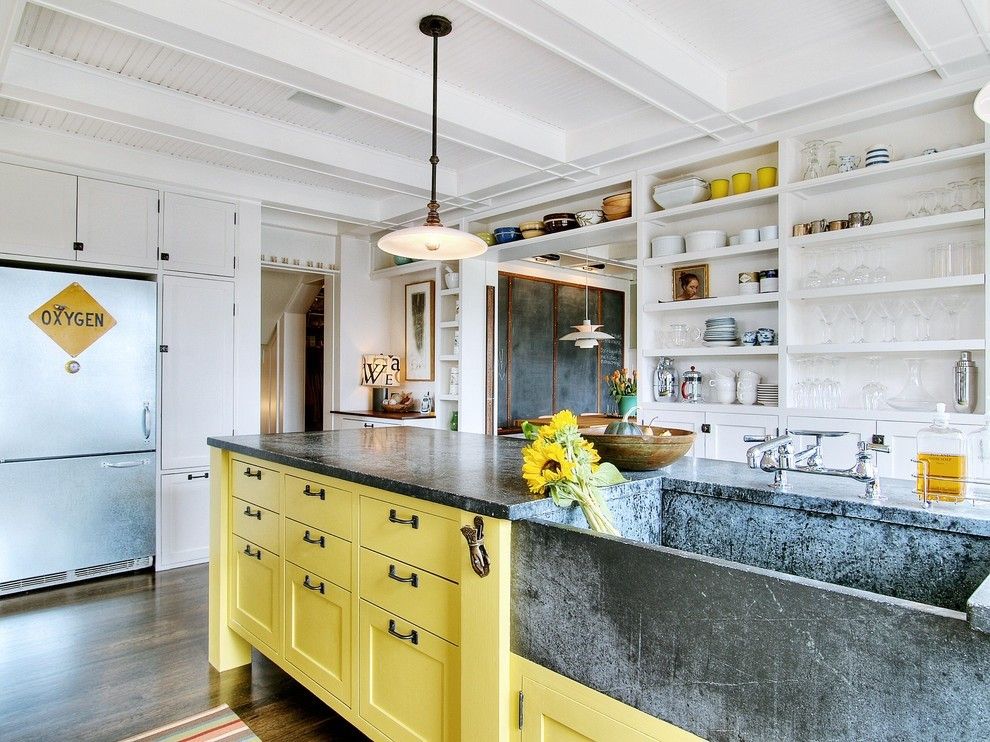
Match colors and materials to one another
The open kitchen-living room promotes interpersonal communication
Last but not least, we want to go into one more aspect. Do you think you should be undisturbed while cooking and baking? If your answer to that is yes then the open kitchen is definitely not for you. But if you like to communicate with family and friends during this time, you can plan and set up such a kitchen. Whether you are working at the countertop or the kitchen island, you have to face your loved ones and guests. Then nothing will interfere with communication between you. There may be times when someone wants to help you with the cooking or preparation activities. And any aid is welcome, isn’t it?
Well, what do you think now, is an open kitchen-cum-living room for you or not?
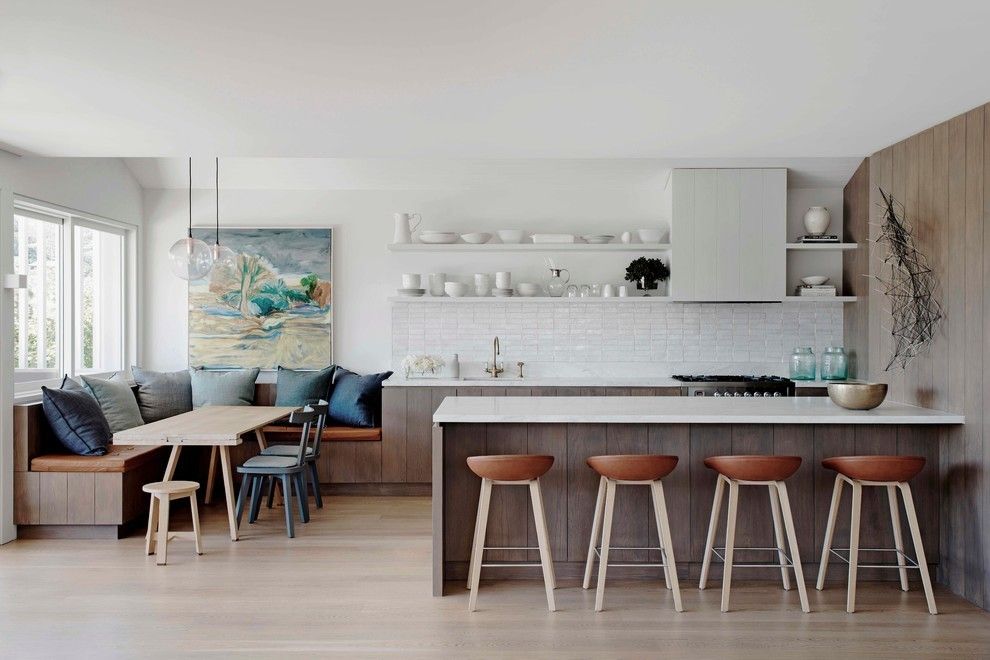
The dining area next to the kitchen and the counter with the bar stools show that it is easy to communicate in this room.
Visit the rest of the site for more useful and informative articles!

