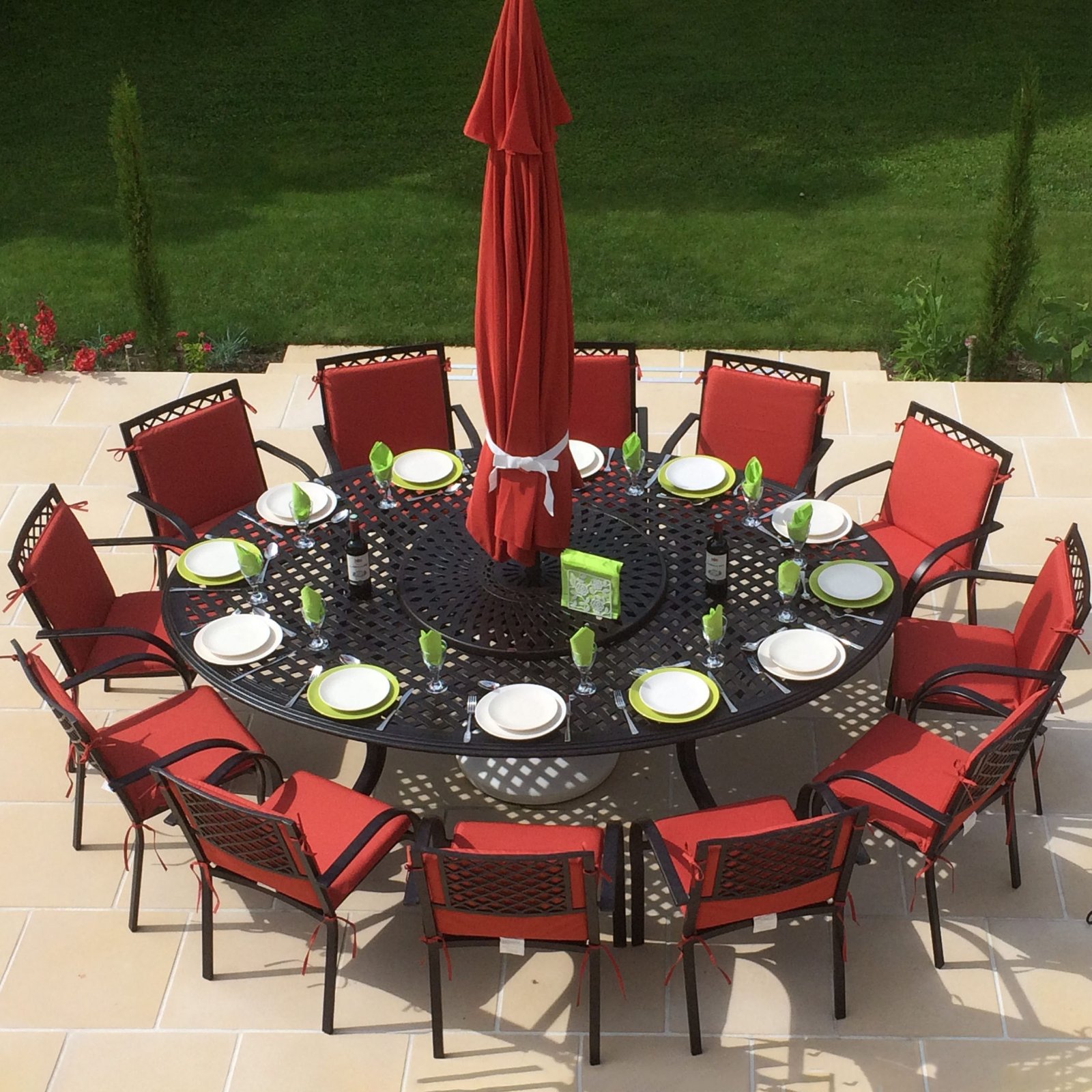“Block Village” by HAO Design or how do you use wood in modern interiors
When you step into this 40 square meter apartment in Kaohsiung, Taiwan, you immediately feel the bright and cozy atmosphere in there. Living room and dining room are in one and represent a pleasant space in the apartment, where the young owner family can build their beautiful future dreams. The designer decision for a bright living area corresponds completely to the idea of the owner for their dream apartment. The overall concept is really future-oriented, it is made of simple softwood panels in this apartment, has a lot of harmonious green. The walls, painted in white, create an extremely bright, very friendly atmosphere. As usual, the corridor is practically a collection point where the living areas of the individual rooms intertwine. The trendy apartment has three bedrooms, a dining room and a living room, as well as a dressing room, and of course also has a bathroom and toilet. The designer pays more attention to creating a clear and open ambience that pleases the residents’ senses. The wooden staircase seems like an airy bridge between the master bedroom (8 sqm) and the dressing room (5 sqm). The partition walls made of glass delimit the rooms on the second level and make the entire room appear more spacious.
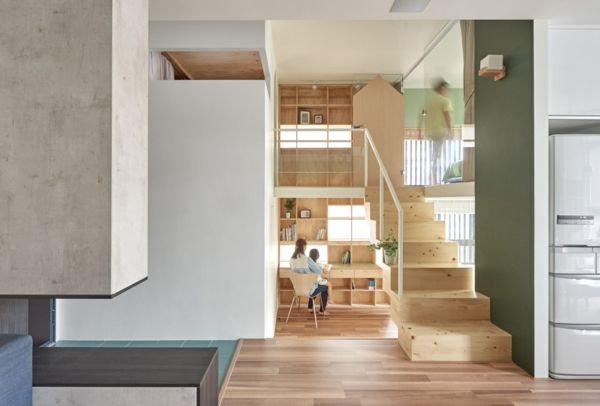
Simple wooden stairs lead to the second level of the apartment
All elements of the fascinating interior appear natural. In the bedroom, tree stumps play the role of bedside tables, soft ornamental flowers complement the natural atmosphere and the intense green wall color harmonizes ideally with the headboard made of real softwood. The small living space is a remarkable combination of the kitchen, dining and living room. Each zone has its own individuality, but inscribes itself perfectly into the overall space. The kitchen corner has delicate, white furniture and is right next to the dining area. From the entrance you can only see a wide column in elegant green, but the small but functional kitchen is hidden behind it. A simple wall cabinet in soft green, combined with wooden shelves in natural color, covers an entire wall in the living room. The table top and the upholstery of the seating furniture have the same subtle green color. It most likely indicates which favorite drink the owner is, namely matcha tea.
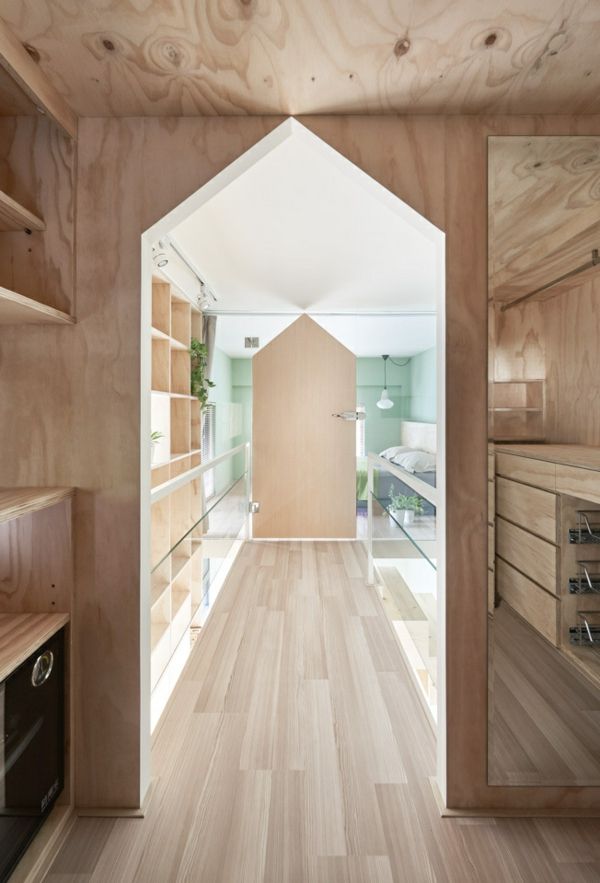
The wall cladding made of light natural wood looks warm and cozy
The overall look of this great apartment is very relaxing and cozy. The harmonious colors and textures create this natural and modern ambience, only located on a small living space of 40 square meters, where all rooms are very simple but cleverly designed. Take a look at the following picture gallery and let yourself be inspired by this imaginative project.
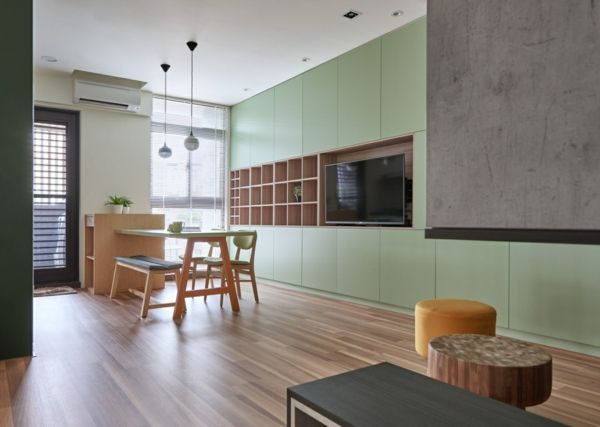
Small rooms appear a little larger if they are not burdened and overloaded with superfluous furnishing elements
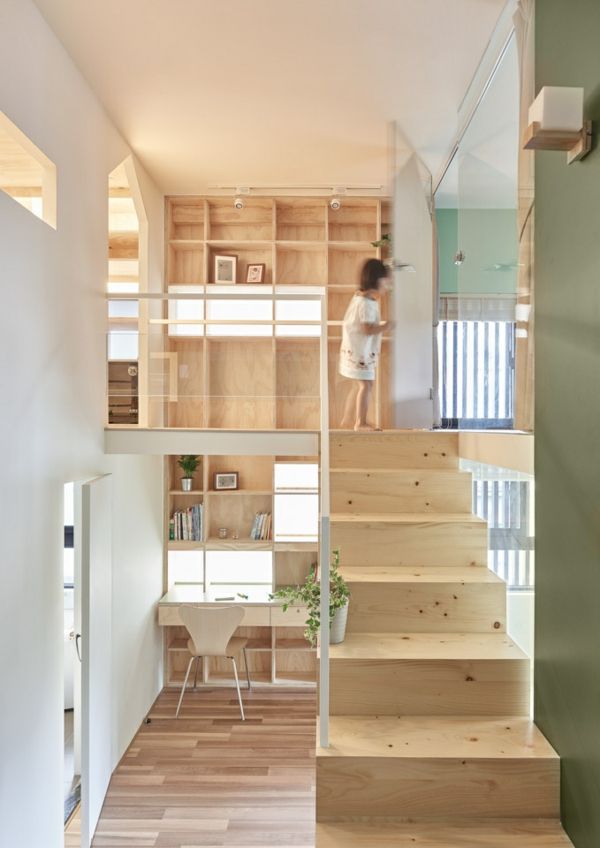
You actually need very little space for a workplace at home
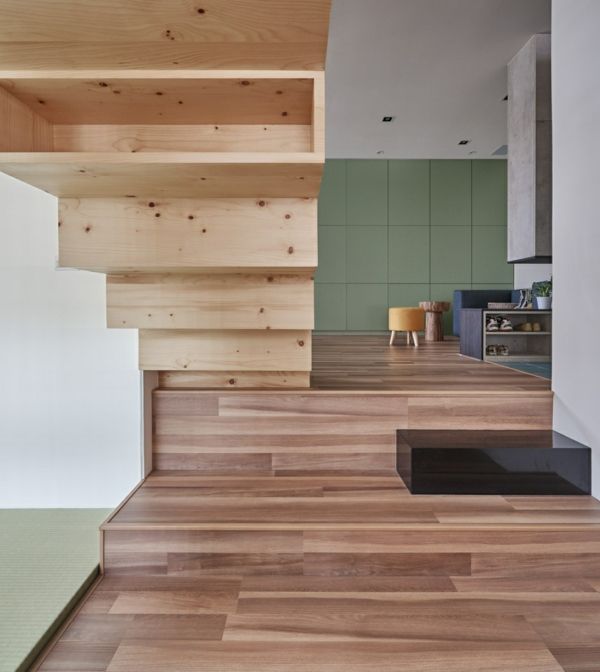
The steps offer convenient storage space on the back
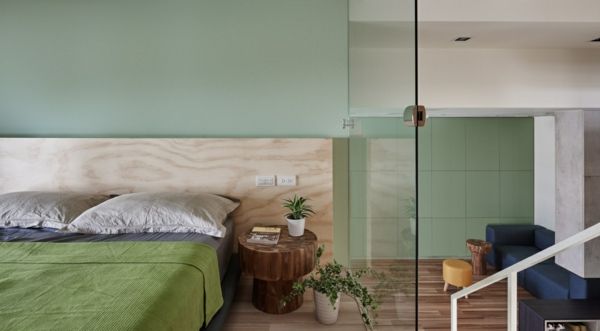
A glass wall separates the bedroom
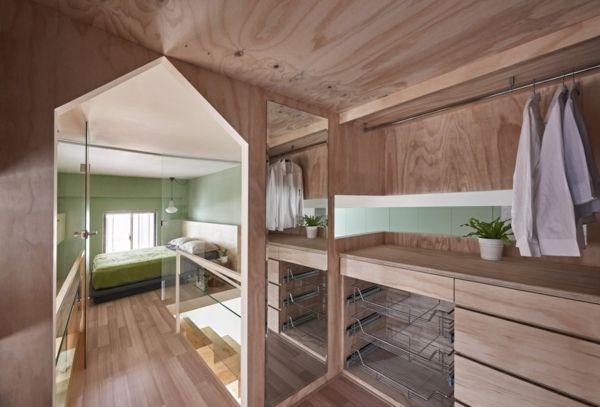
The functionally furnished dressing room is in the immediate vicinity of the parents’ bedroom
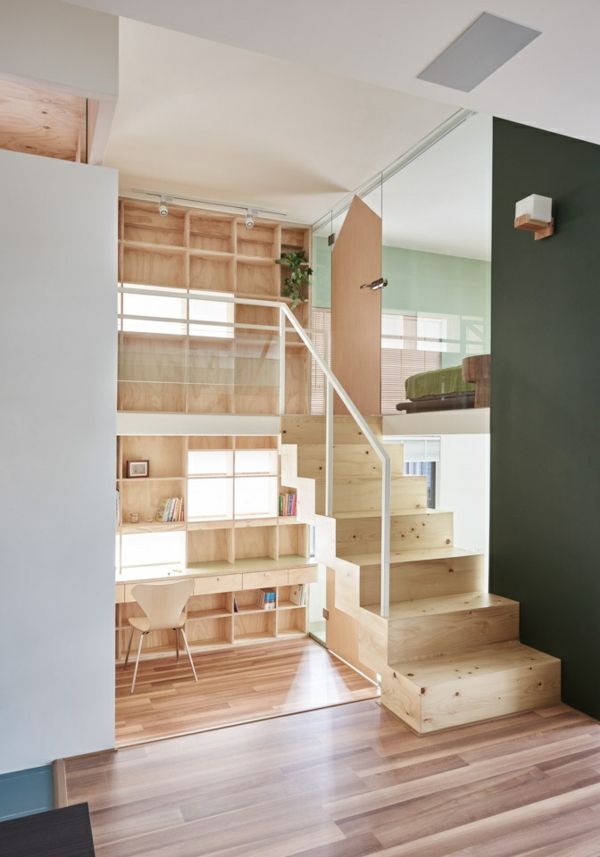
Small windows on the shelf wall let additional, natural light into the apartment
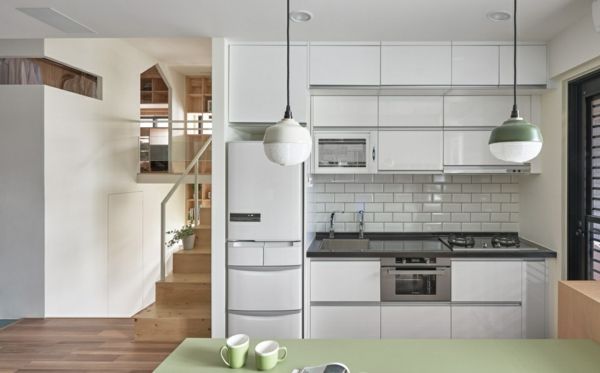
Modern kitchen in white and stainless steel
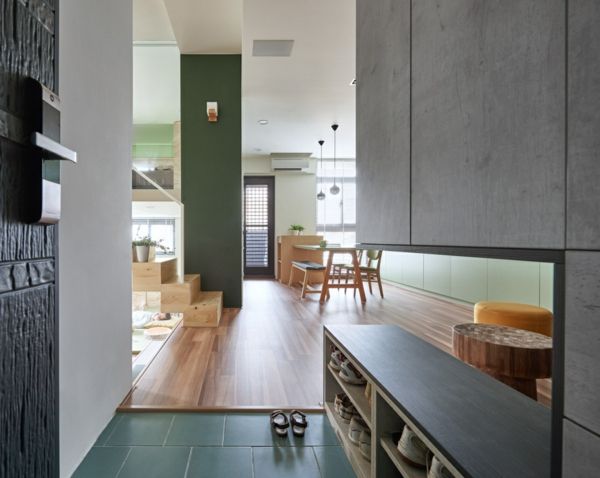
From the entrance you can feel the positive and bright charisma of the apartment
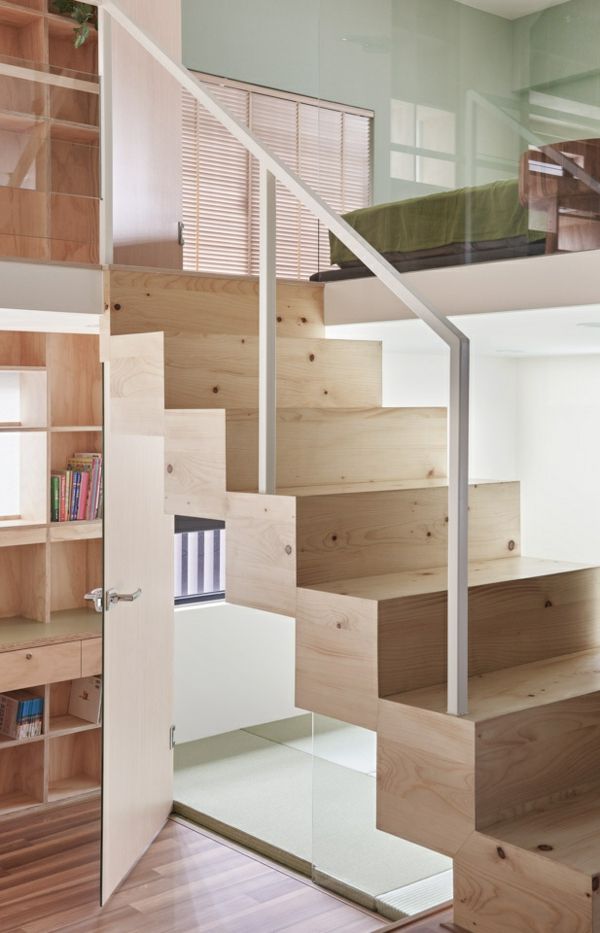
The wooden staircase has a simple look with straight, clear lines
Visit the rest of the site for more useful and informative articles!



