Individual kitchen designs in an upscale style
The new kitchen design changes the overall look of your interior. When you are satisfied with your own kitchen design, you like to spend long periods of time eating and cooking. You can even stay longer in the kitchen while drinking coffee in the morning – a sure sign of relaxation and wellbeing in your own four walls.
The little things in the facility can make for nice surprises. It can be the color of the wall or cabinet front, an eye-catching pendant lamp, vintage furniture or a patterned oriental carpet. Mainly, your own kitchen area should correspond to your personal ideas, appear friendly and inviting and be equipped with the necessary accessories. Then every housewife would feel like doing cooking experiments and entertaining guests in the kitchen. Read our tips for individual kitchen designs. To this end, we have collected selected living examples for you that express an extremely comfortable feeling of living.
Planning a kitchen: kitchen shape
When it comes to living room ideas for kitchen designs, the right kitchen shape comes first. There are corresponding options with regard to room size and floor plan. If the available space is small, the classic single-row kitchen shape is selected. This is about practical kitchen design, short routes and clarity. Since there is little storage space available in a narrow, long room, one would have to think carefully about where all kitchen appliances are stowed.
Two-line kitchen models naturally offer more work space and make ideal use of the available space. The two individual rows are against each other and usually make for a bright, large kitchen. The separate kitchen units do not allow the workflow to run too quickly because you have to constantly walk back and forth. In spite of all this, you can expect enough storage space in this case.
An L-shaped kitchen unit is better suited for a fluid workflow, as there are short walking distances between the individual zones. Also referred to as corner or corner kitchen, the L-shape offers an open kitchen design and functionality. Part of the work surface can be converted into an integrated counter. This means you can use the built-in kitchen to prepare meals and eat at the same time!
The U-shaped kitchen design would be suitable for a large family, because in this case you need more space. The U-shaped kitchen design is planned along three walls and uses the space available in the best possible way. Kitchen appliances and accessories are close together, which also ensures that food can be prepared quickly and easily. In a U-shaped kitchen, the worktops are used to the maximum and a fairly large household can be served very well with great certainty.
Do you even have more space? Then you are one of the lucky people who can afford an open kitchen system. An open kitchen allows the respective composition of different kitchen shapes. This clever kitchen system encourages cooking and eating together. In addition, the kitchen with a cooking island and a wide range of amenities looks spacious and inviting.
The kitchen design should absolutely meet your own needs. Furnishing trends are not always tailored to the needs of the people who use a kitchen every day. So you would need a correct height of the worktop and sink, sufficient depth and width of the worktop, number of cabinets in relation to the available accessories and a large refrigerator if it is a large household. The seating groups in the kitchen area must of course also be included.

Cozy country kitchen with modern elements such as the integrated wall cabinet lighting
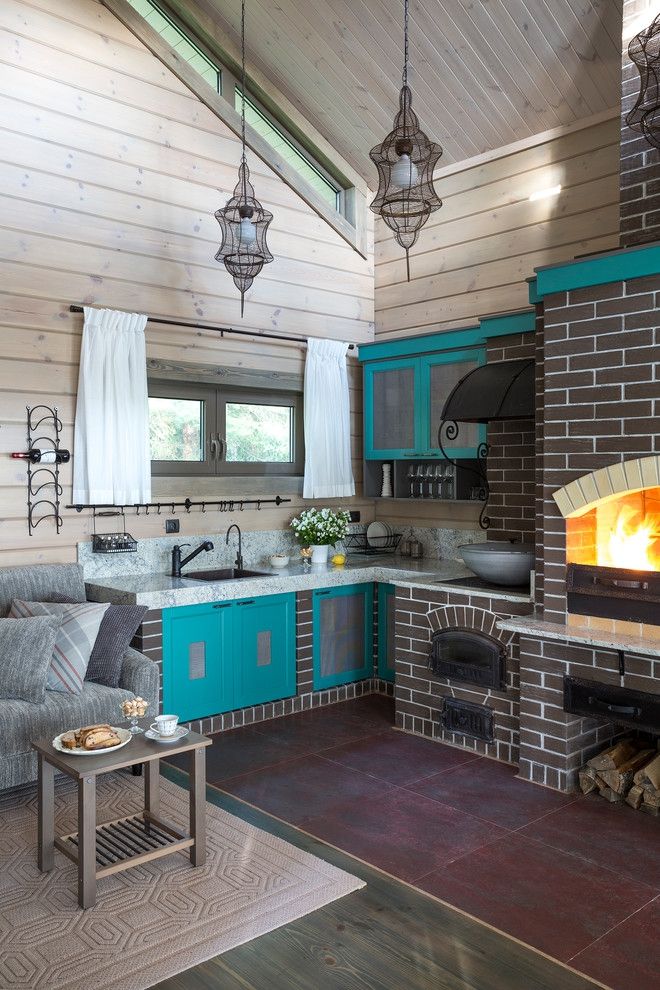
Pure nostalgia: open fire as the former center of the community
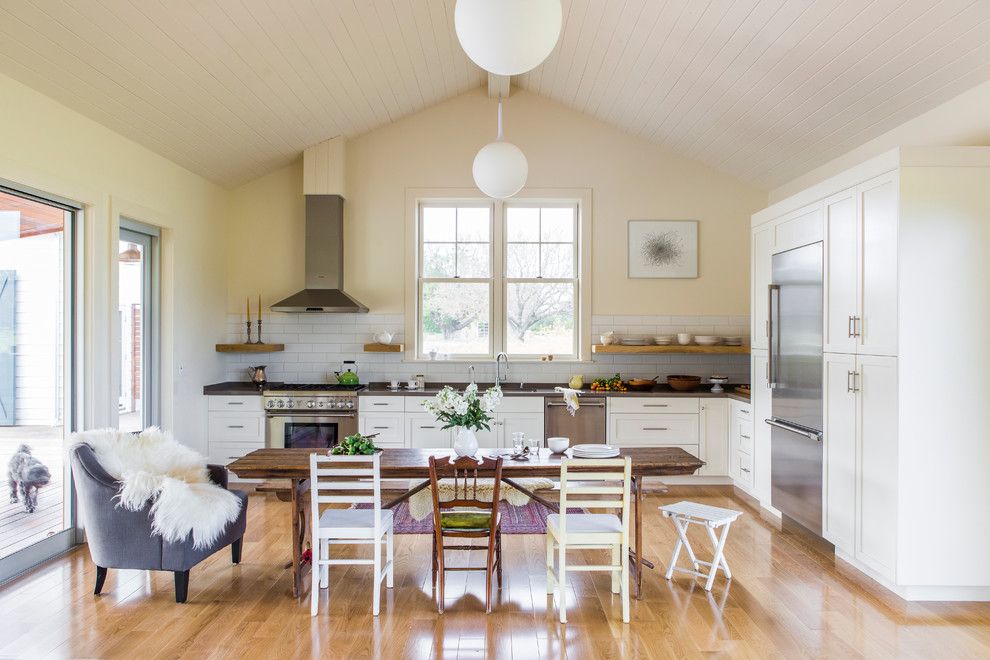
White hanging lights in a cozy kitchen with a Mediterranean flair
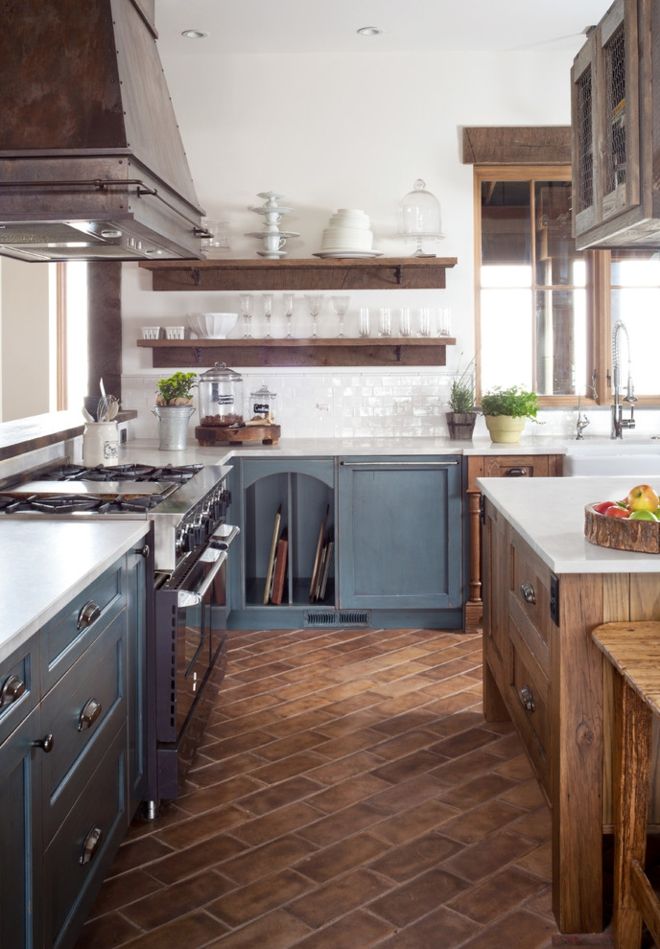
Include the best of nature in the kitchen design
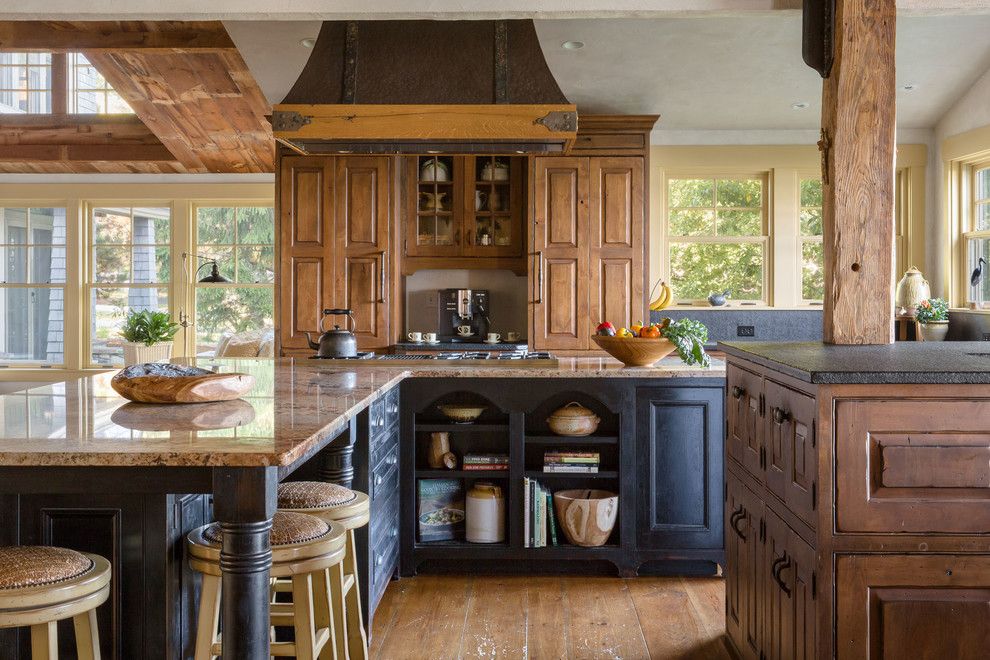
Country kitchen with flexible solutions for the necessary kitchen equipment
Kitchen design
Kitchen design is a very popular topic that is being incorporated into home design more than ever before. People with a love of nature plan cozy country-style kitchens, where great vintage decorative items are usually on display. Modern big city kids like the innovative kitchen design in a minimalist style that is highly functional and smart. Creative natures often tend towards the retro style, which brings us nostalgically back into the past with bold colors and furniture with a strong character.
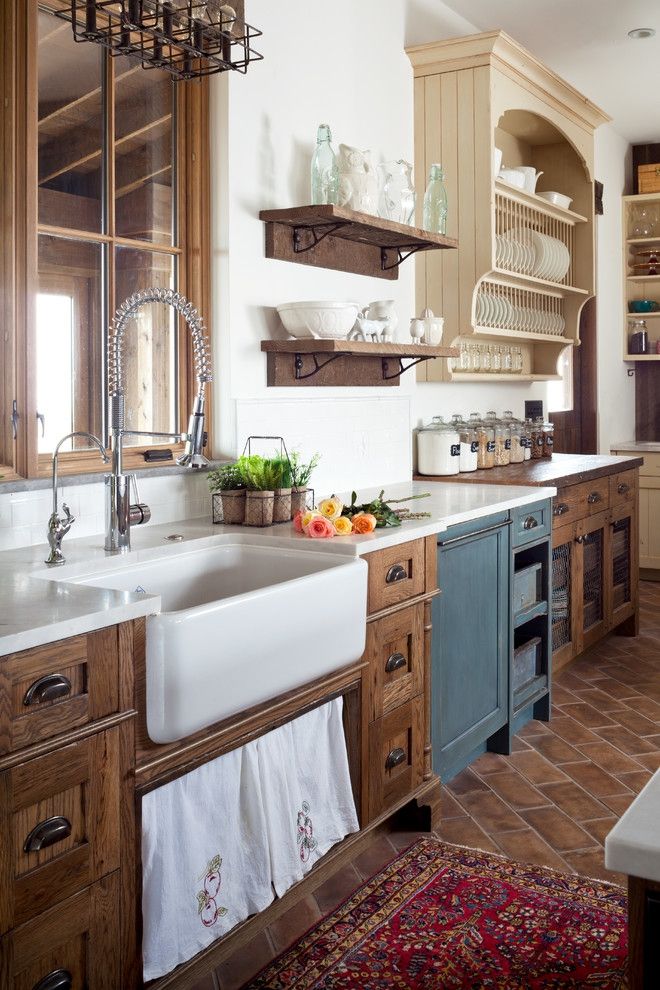
Place the containers for flour, sugar and pasta on the kitchen surface to match the furnishing style
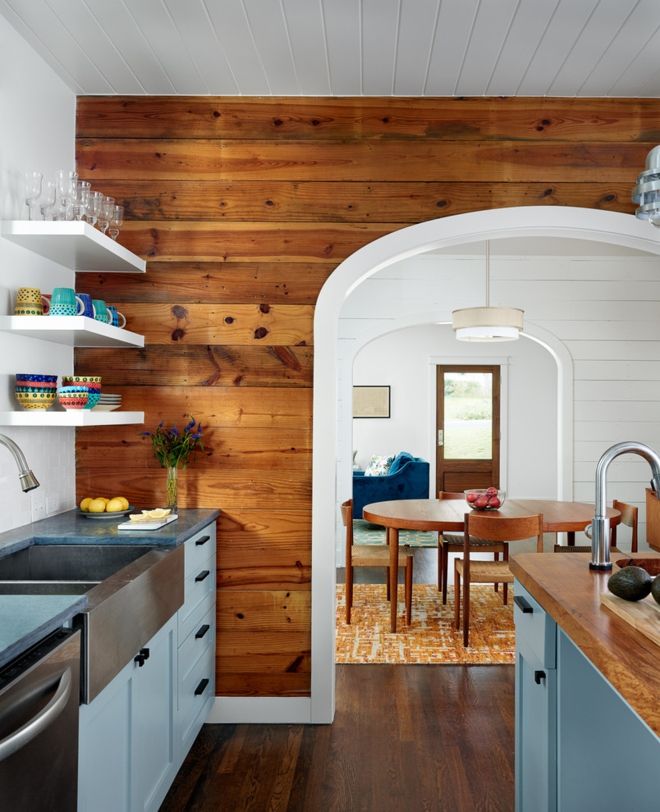
Warm reclaimed wood creates a cozy, original ambience
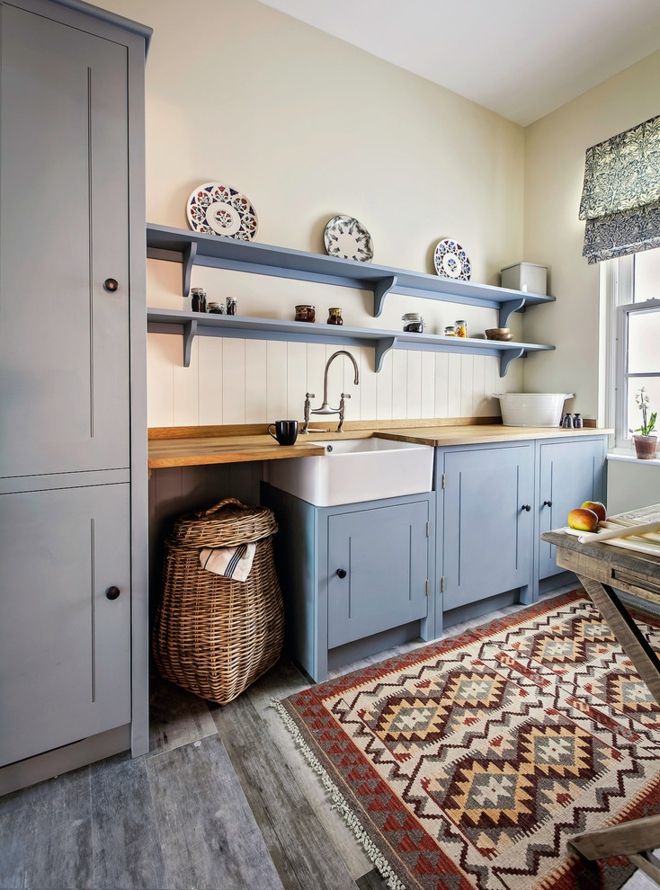
Traditional kitchen designs can compete with ergonomic, efficient workplaces
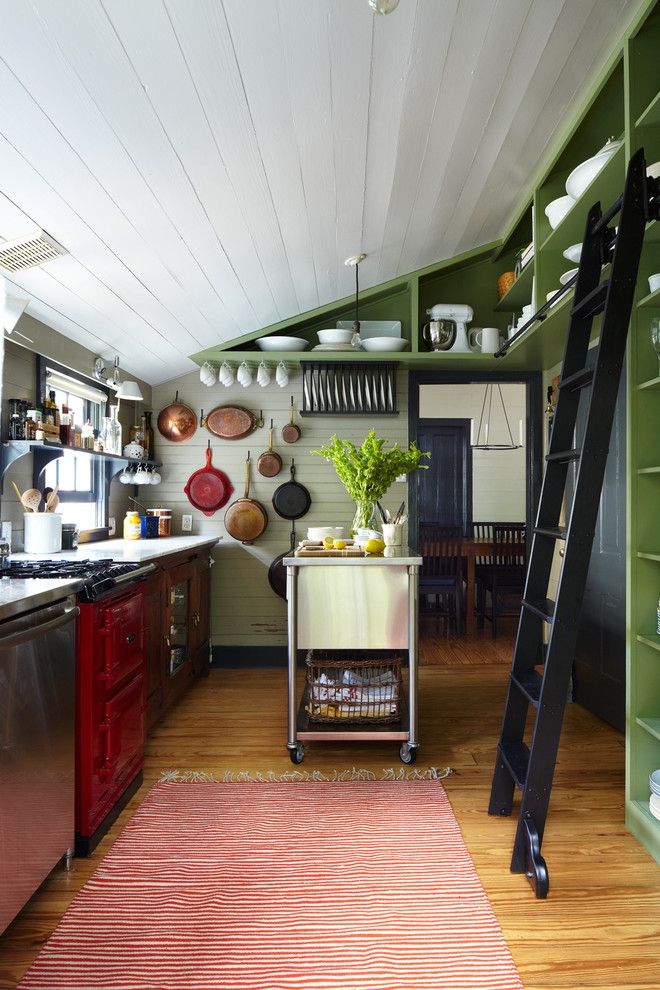
Open kitchen with glossy surfaces and sliding ladder for flexibility in space
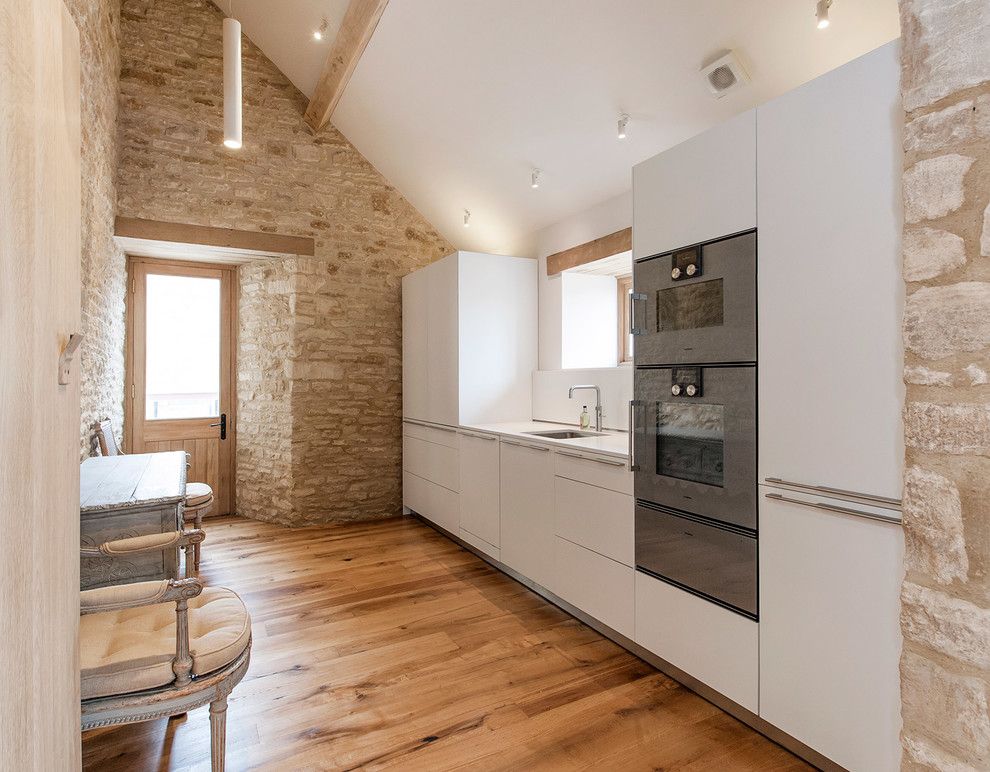
Eye-catching contrast between smooth surfaces and rough wall structure
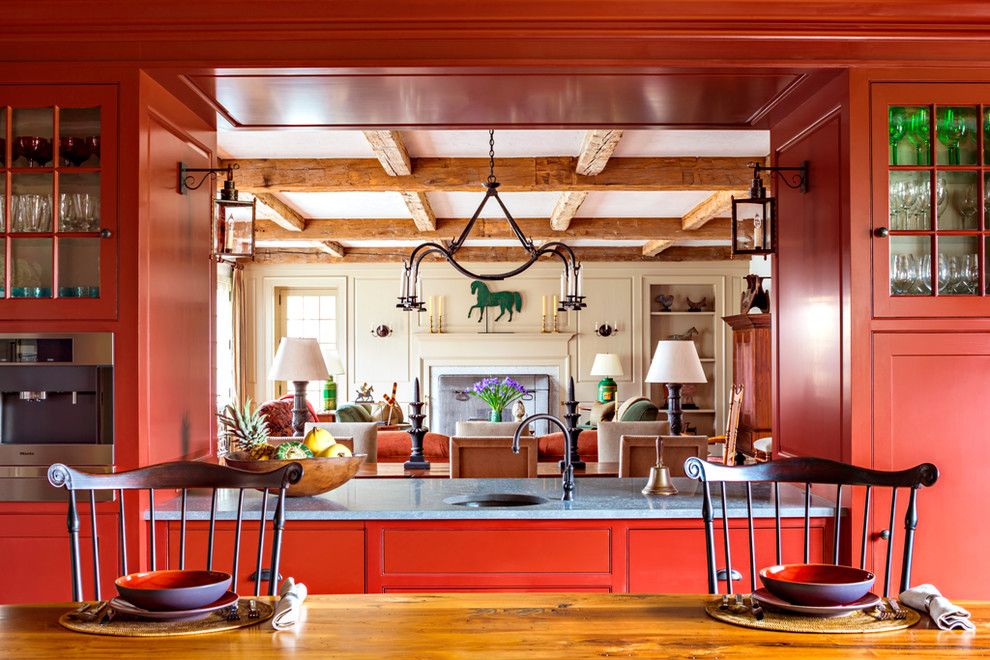
Colorful kitchen design in red for more pleasure in cooking and eating
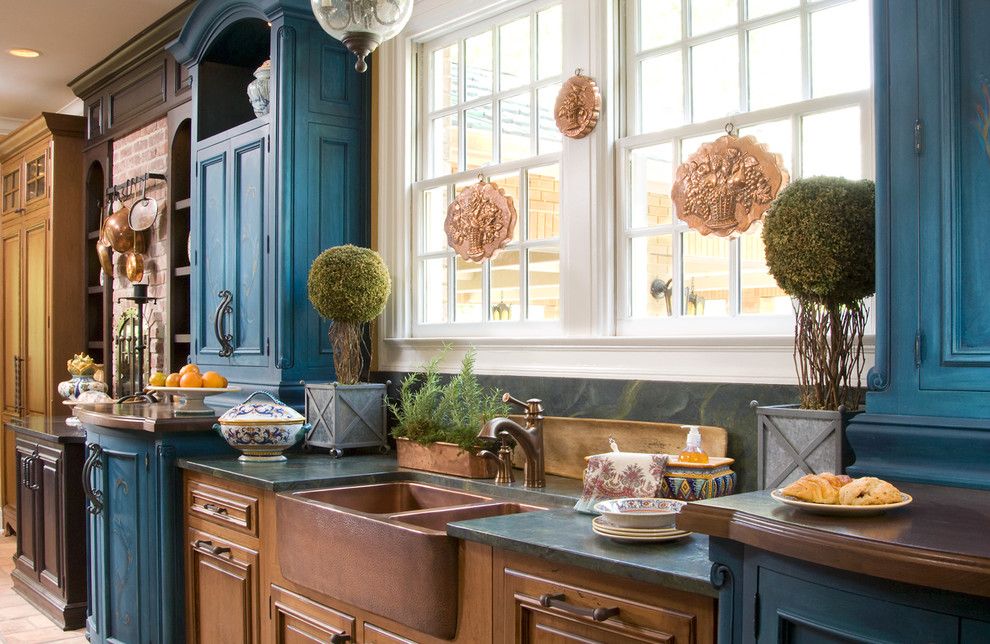
Luxurious materials that are also durable
Kitchen accessories
In second place after the kitchen shape, kitchen accessories and accessories are able to completely change a room. The accessories should be in the right place in the kitchen and always to hand. Always create enough space for decorative items that give the kitchen area its own character. The kitchen appliances nowadays have slim, sleek shapes and are both functional and decorative. Other decorative objects such as houseplants, herb gardens, preserving jars and much more come into their own in the kitchen design.
Try to allocate a specific location for each item, whether in the form of kitchen cabinets, wall shelves or drawers. A combination of closed and open shelves would be the perfect solution, and not just in the open kitchen system. The worktops should remain free as possible.
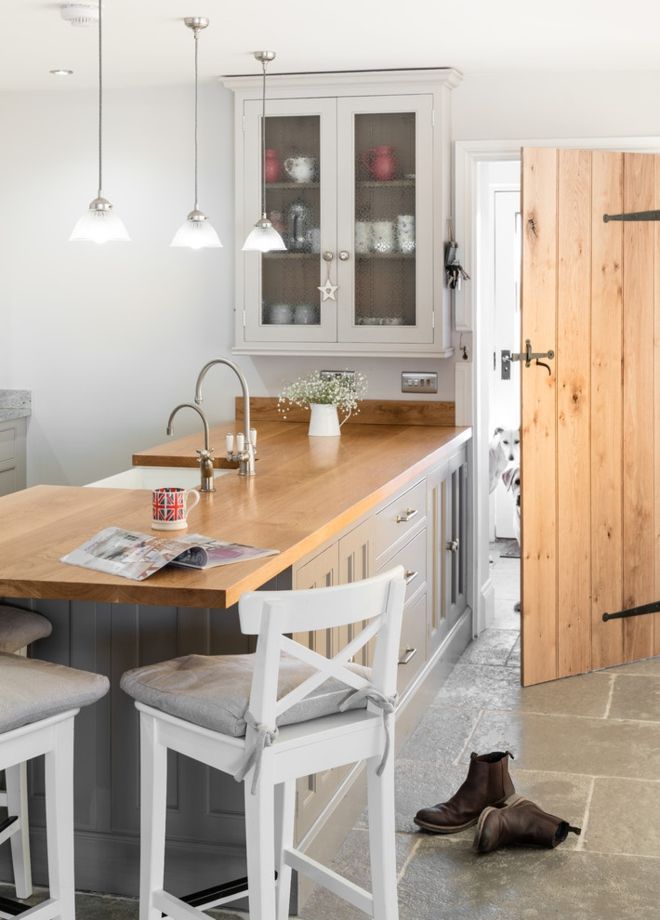
Nostalgic kitchen design and the desire for idyllic country life
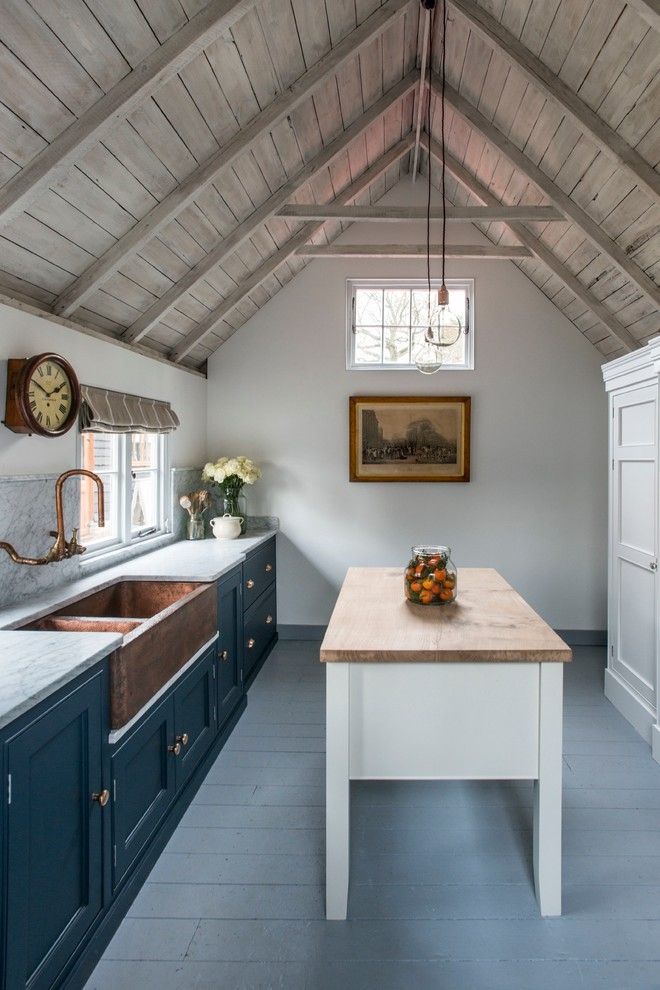
Inexpensive room concept with a cooking island in the two-row kitchen
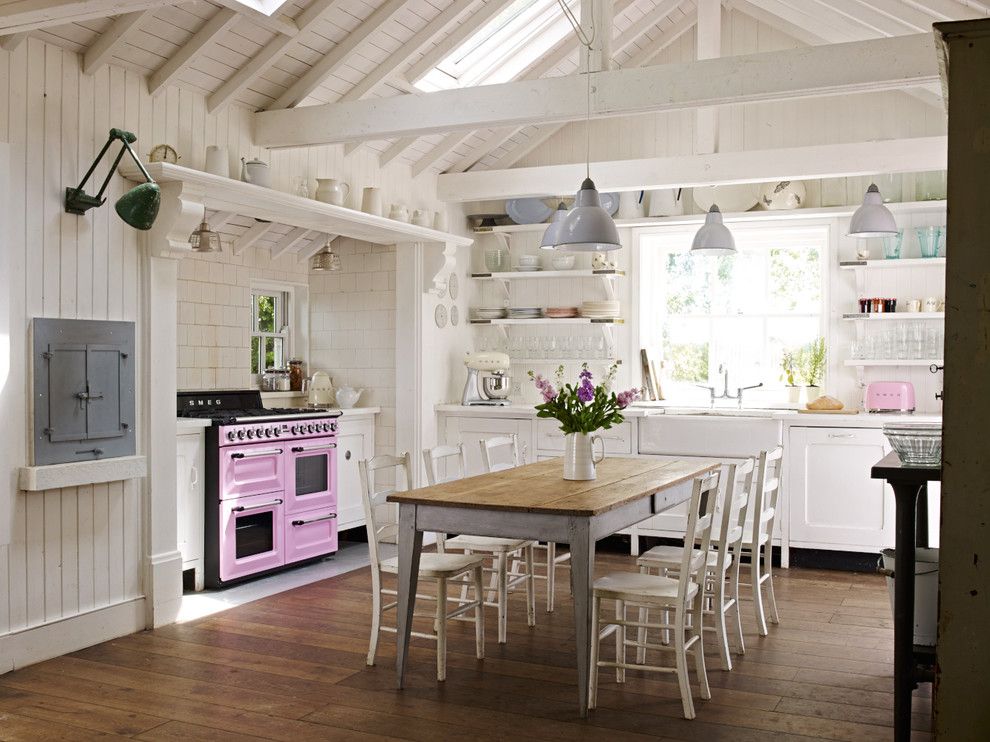
Electrical devices in bright colors and eye-catching shapes contribute to the decoration
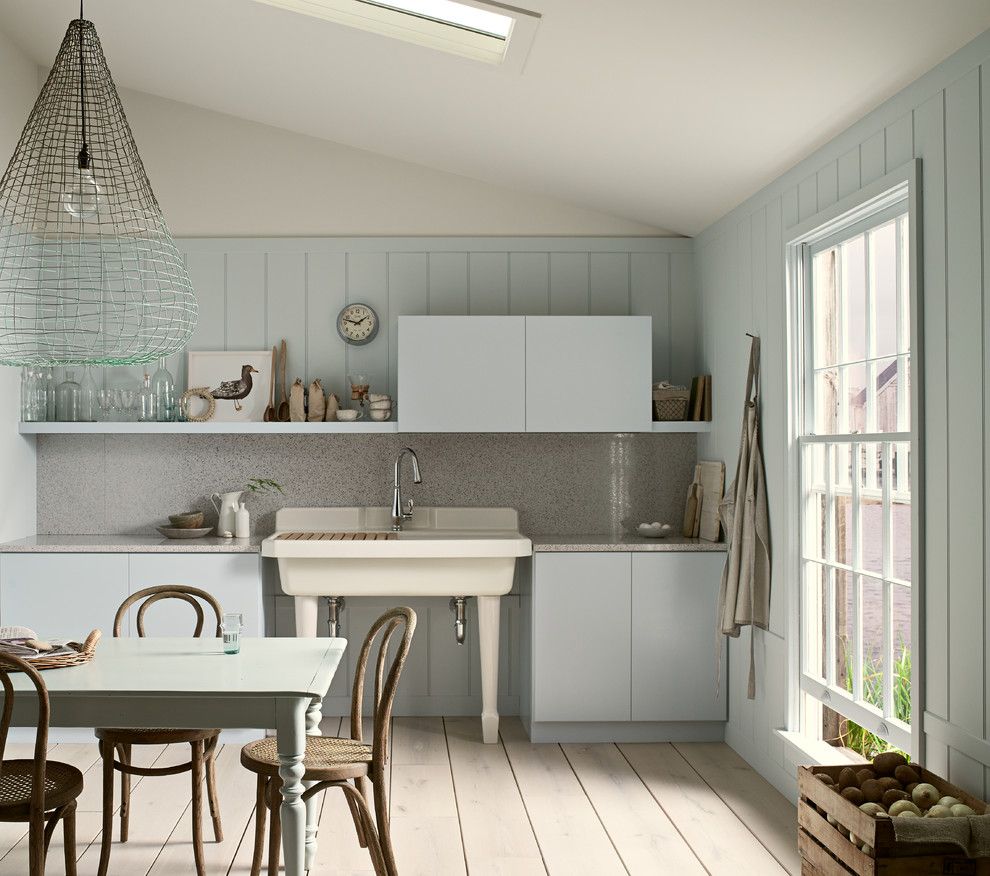
Simple country kitchen dispenses with any frills in the design
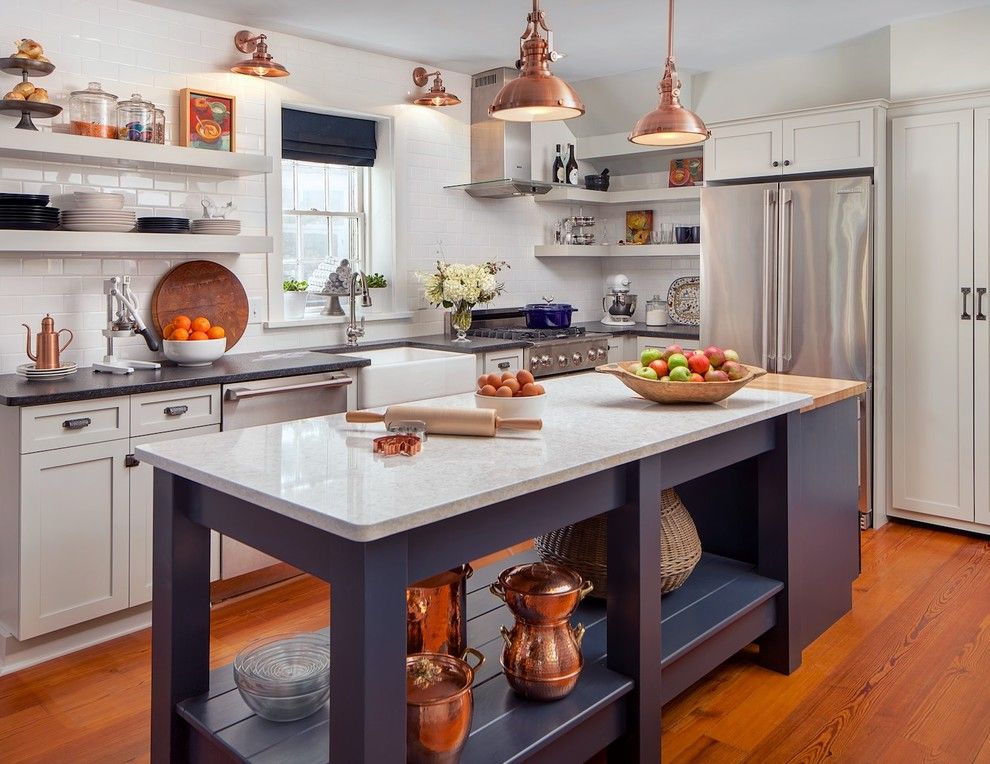
With noble objects made of copper against the uniform look of the white kitchen
Kitchen lighting
“Flooded with light“ and “kitchen” are two words that we often see written next to each other. Often, however, daylight cannot find its way into the kitchen, or the weather does not want to play along at all. For this reason, you almost always use additional lighting that divides a room into several light zones. The different areas such as the worktops, the hob and the dining table, for example, require a high level of light intensity. The pendant and ceiling lights are popular solutions for basic lighting. Mood lighting is attached in places to create an atmospheric atmosphere for talking and being together.
Which kitchen design is important to you? Think about what would be practical and attractive for you and your family, regardless of whether it is a fitted kitchen or an innovative modular system. If you feel comfortable at home, you can do everything with more fun and energy!
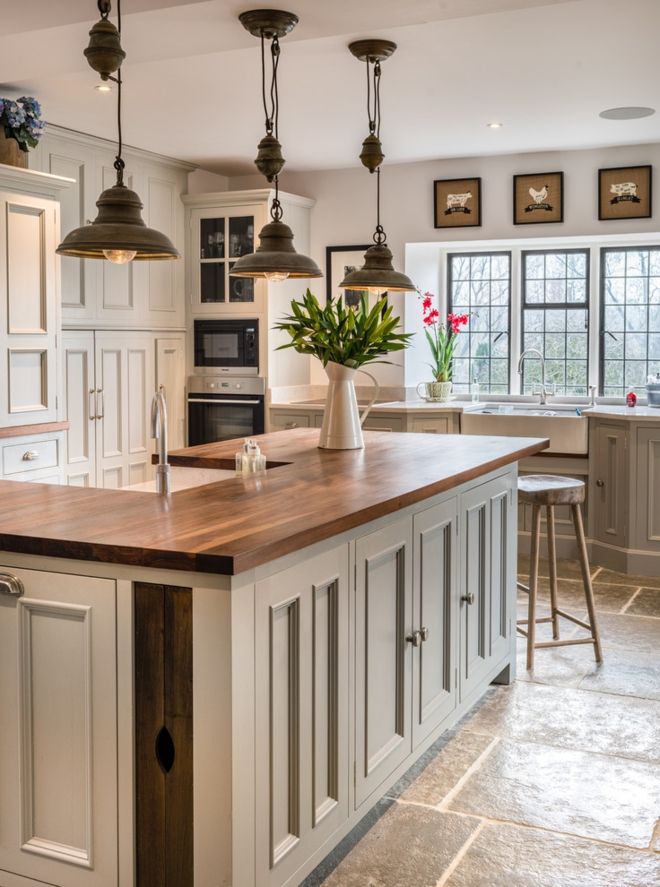
Meaningful worktops and kitchen cabinets in the country kitchen
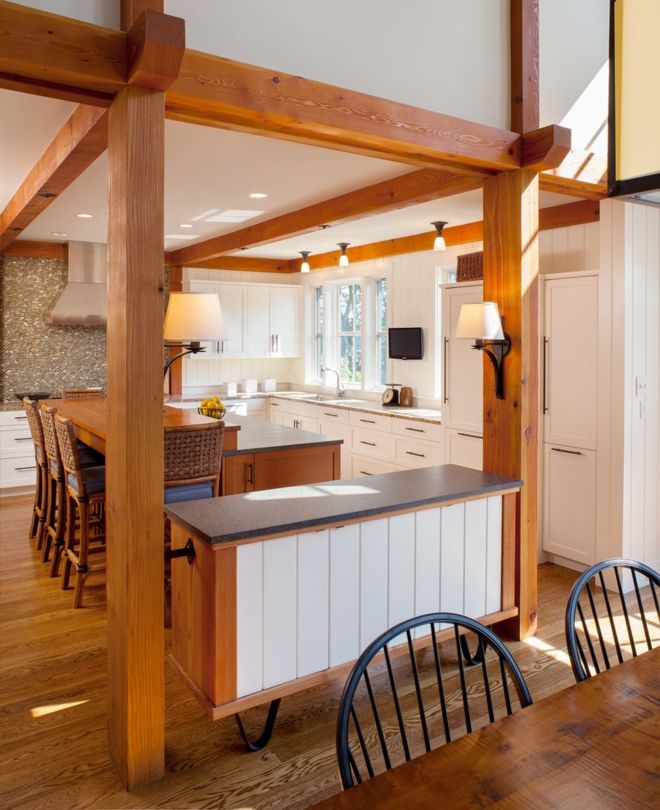
Incorporate the natural look of wooden supports and beams into kitchen design
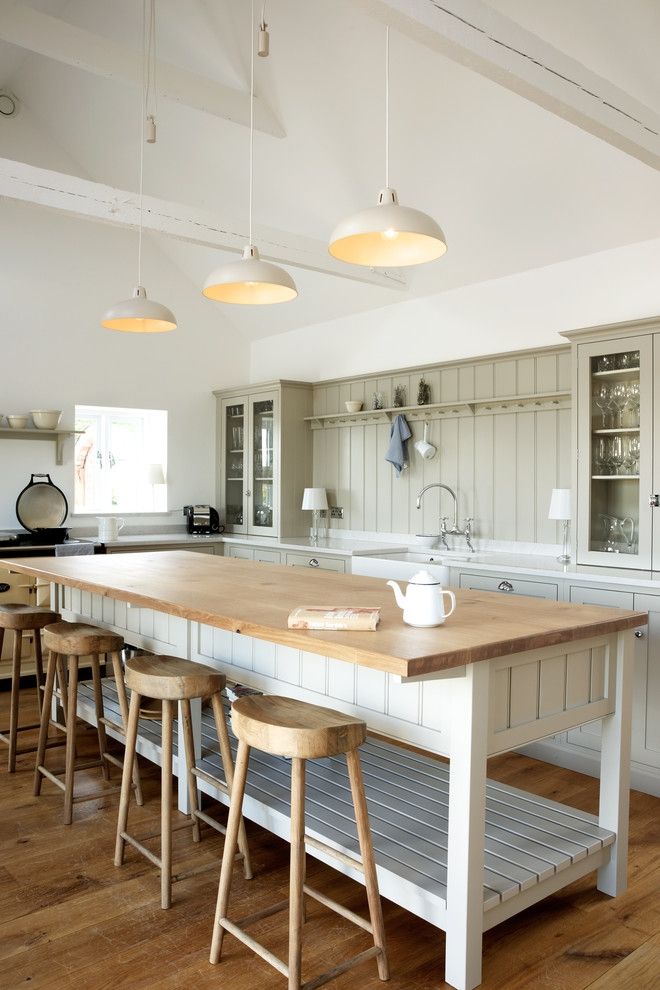
Kitchen design with different lines creates an interesting optical look
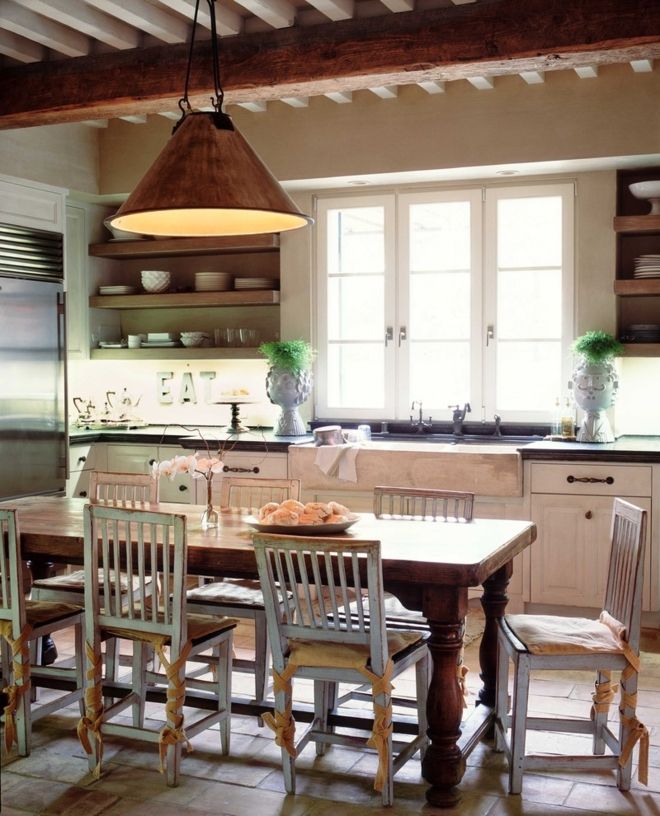
In this country house kitchen with a shabby chic flair, a lot of wood and open shelves are used and plastic is avoided
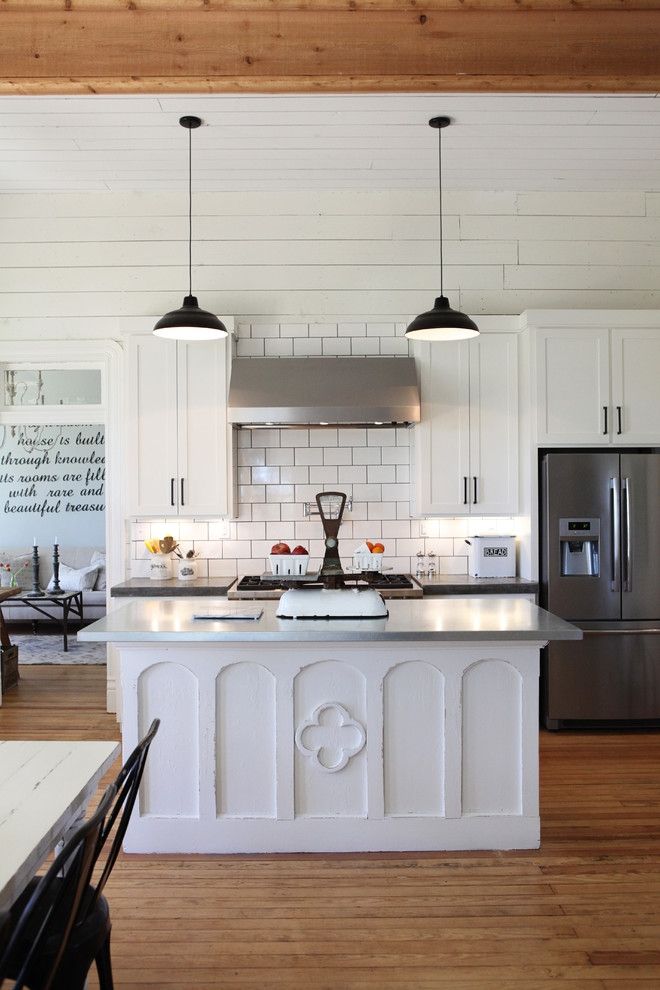
Open space concept, designed for easy accessibility
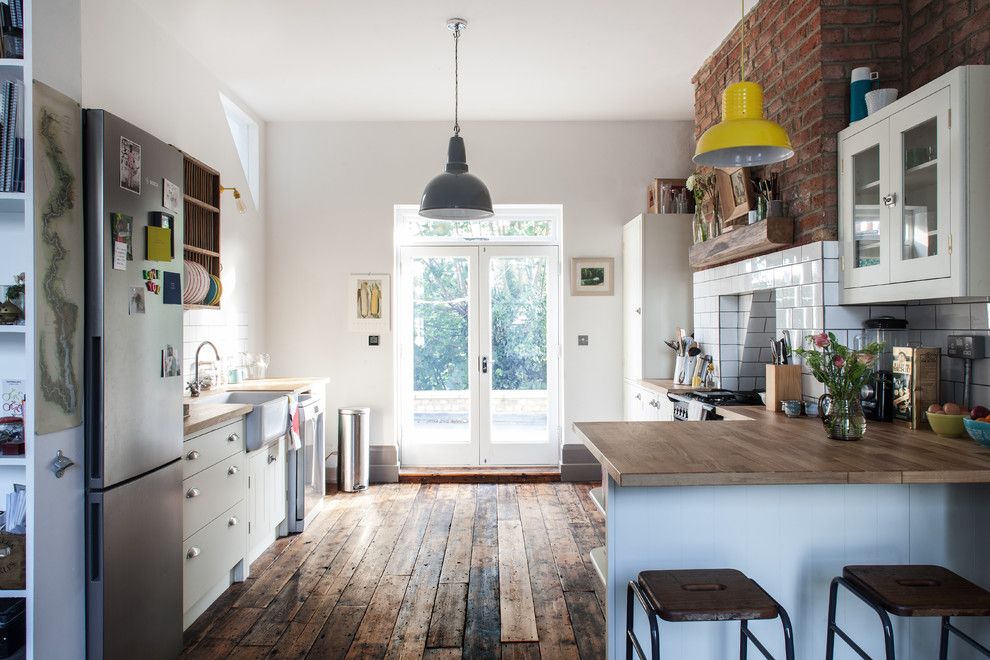
White walls create a special flair in combination with wooden floors
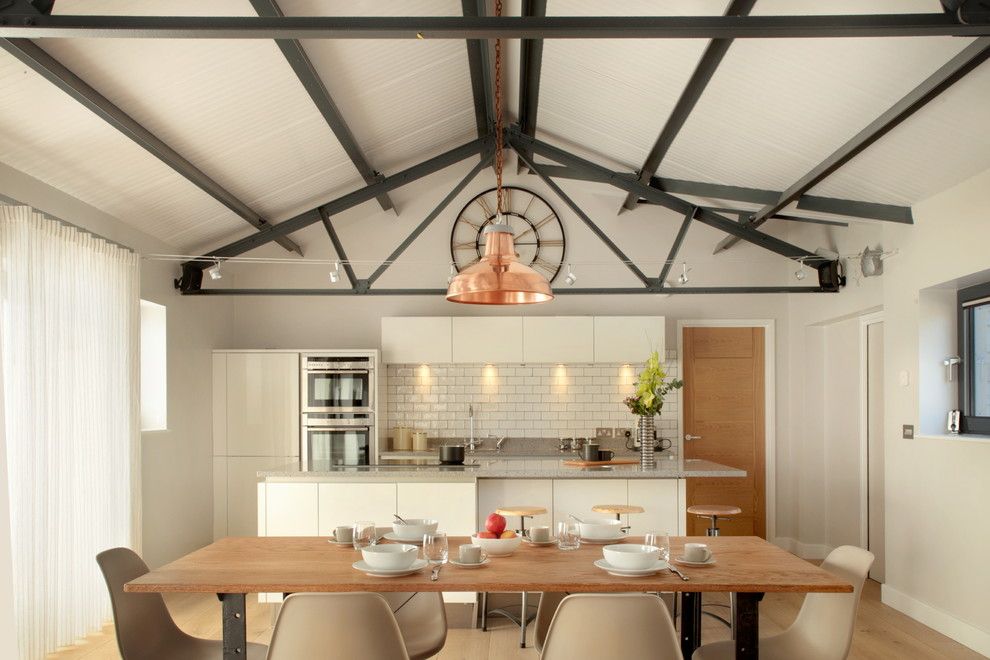
Both functional, characterful and elegantly furnished
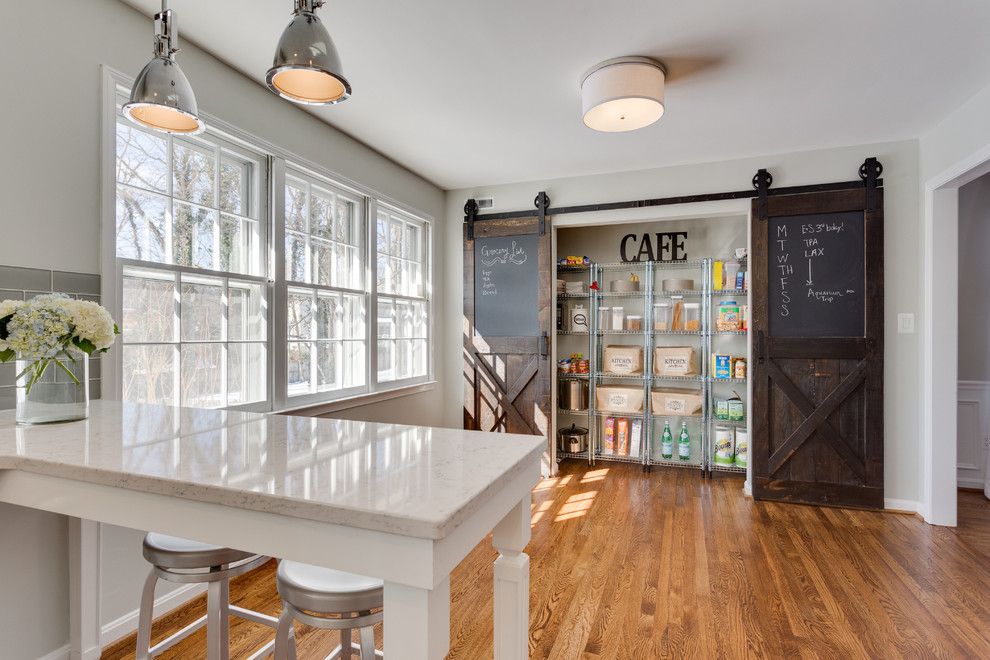
Inspiration for the use of chalkboard in the kitchen
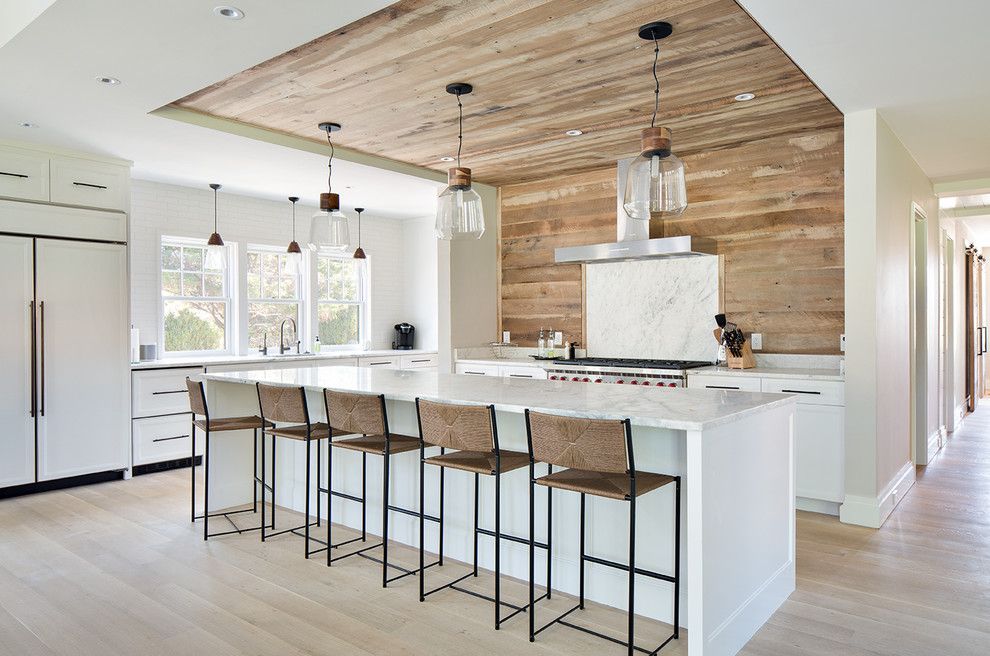
Minimalist kitchen with a clear shape, subtle colors and a reduced look
Visit the rest of the site for more useful and informative articles!

